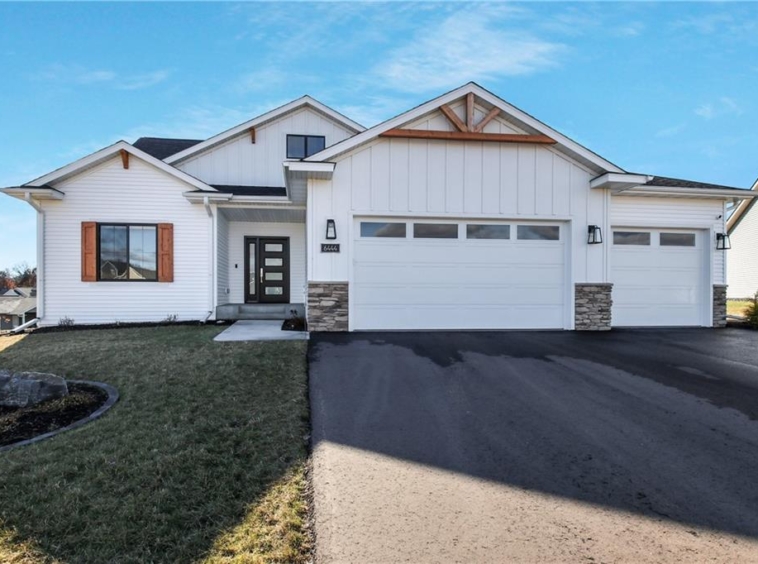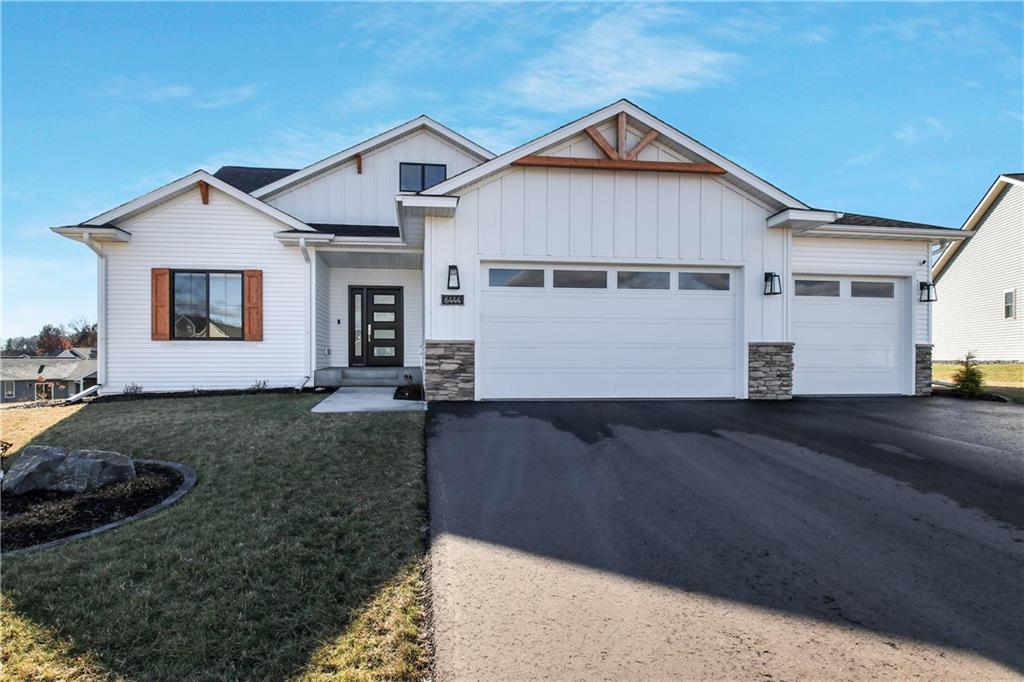- 4
- Bedrooms
- 3
- Bathrooms
- Yes, Attached
- Garages
- 3458
- Sq Ft
- 2023
- Year Built
- 1579410
- MLS#
Nearly new and in PRISTINE condition, save your time & cost on that new build and make this home! The very popular C&M Pierce plan has been extended in multiple ways to transform the floorplan and make it unique to this build.
A generously sized entry draws you right through the house to the large windows flooding the home with natural light and overlooking the backyard and country views you benefit from with this particular lot selection.
The great room seamlessly brings the living room, dining, and gourmet kitchen together while being anchored by a beautifully designed fireplace.
Along with the large primary ensuite, the main level offers designated laundry space, a 2nd bedroom, and full bath and extends out to the oversized deck.
Fully finished, the lower level provides 2 more bedrooms, 3rd full bath, and an extensive family/rec room with access to the backyard patio.
The options are endless for easy entertaining and/or everyday living.
The definition of modern elegance, throughout.
Schools
Utilities
Property Amenities and Appliances
Mortgage Calculator
- Down Payment
- Loan Amount
- Monthly Mortgage Payment
2515 Harrison Circle Menomonie WI 54751
- $319,900
- Beds: 3
- Baths: 2
- 2250 Sq Ft
- Residential
6444 Silver Lake Drive Eau Claire WI 54703
- $580,000
- Beds: 4
- Baths: 3
- 3458 Sq Ft
- Residential

















































































