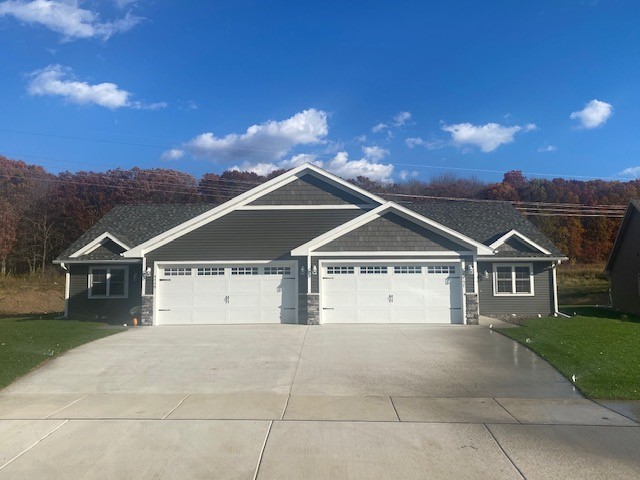- 2
- Bedrooms
- 2
- Bathrooms
- true
- Garages
- 2806
- Sq Ft
- 2026
- Year Built
- 1597617
- MLS#
New Twin Home being built in Prairie West.
This is our Meghan Plan with an unfinished basement.
(Basement can be finished if purchased by 2/28/26 for an additional $38,000.) Enjoy upgraded finishes, open floor plan and no step entrances.
Still time to pick out your own finishes.
Price comes complete with appliances and a sodded yard with an irrigation system.
Home is part of an Home Owners Association for common lawn mowing, fertilizing and snow removal.
Schools
High School: Eau Claire Area
Elementary School: Eau Claire Area
Utilities
Sewer: PublicSewer
Water: Public
Property Amenities and Appliances
Directions: From Eau Claires West side go North on Jeffers Road from Hwy 312. Then left on Juniper to Left on Maple Leaf Path.
Estimated Taxes: $1
Heating: ForcedAir
Cooling: CentralAir
Additional Interior Features: CeilingFans
Garage Spaces: 2
- Arts & Entertainment
-
Sawdust City, LLC (0.39 mi)Average 5 reviews
-
E O Johnson (0.49 mi)0 reviews
-
Airgas Store (0.54 mi)Poor 1 reviews
-
Hall Realty Group (0.58 mi)0 reviews
- Automotive
-
bp (0.58 mi)0 reviews
-
Wolter (0.86 mi)0 reviews
-
A & J Mobility (0.94 mi)0 reviews
-
Mark's Auto Body Frame & Collision Center (1.13 mi)Exceptional 10 reviews
- Education
-
Chippewa (0.78 mi)0 reviews
-
Brighter Beginnings Early Learning Center (0.88 mi)Poor 1 reviews
-
Lorman Education Services (1.12 mi)Poor 1 reviews
-
ProRider Wisconsin (1.22 mi)0 reviews
- Food
-
Subway (0.57 mi)Good 3 reviews
-
Timber Trail Restaurant (0.59 mi)0 reviews
-
Mega Mart (0.59 mi)0 reviews
-
Market & Johnson (0.63 mi)0 reviews
Mortgage Calculator
Monthly
-
Down Payment
-
Loan Amount
-
Monthly Mortgage Payment


