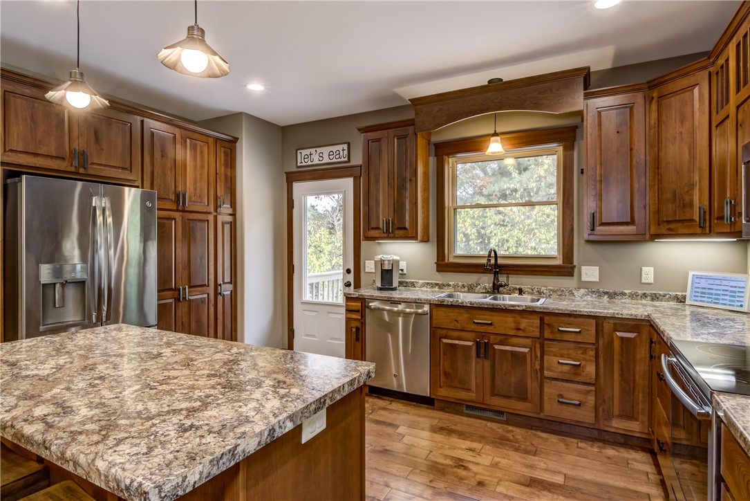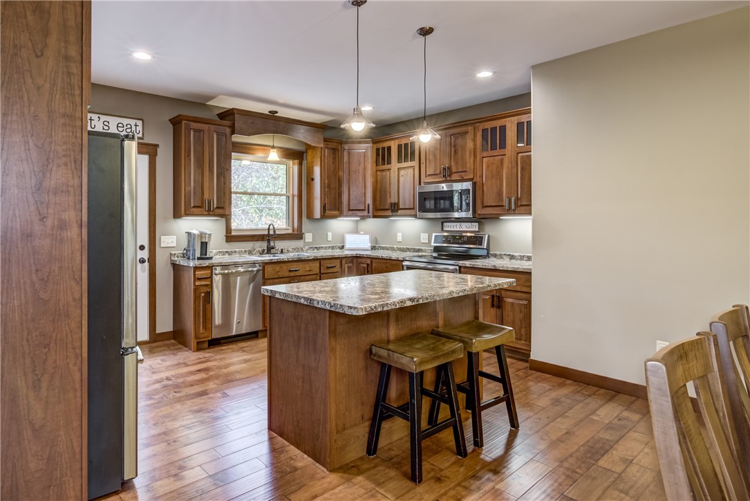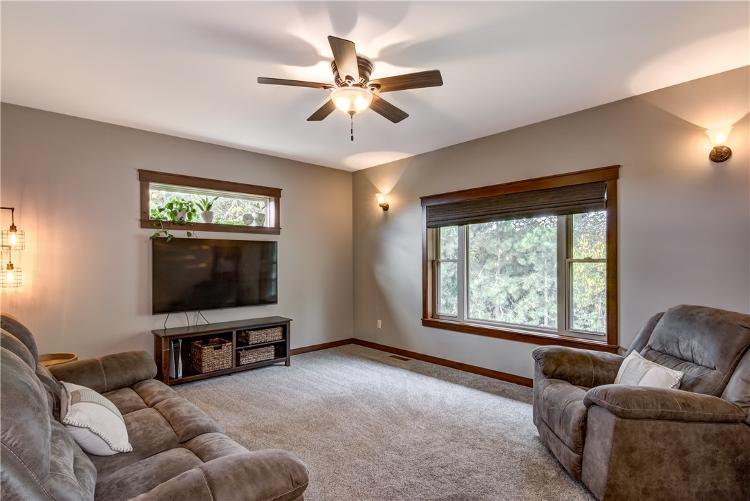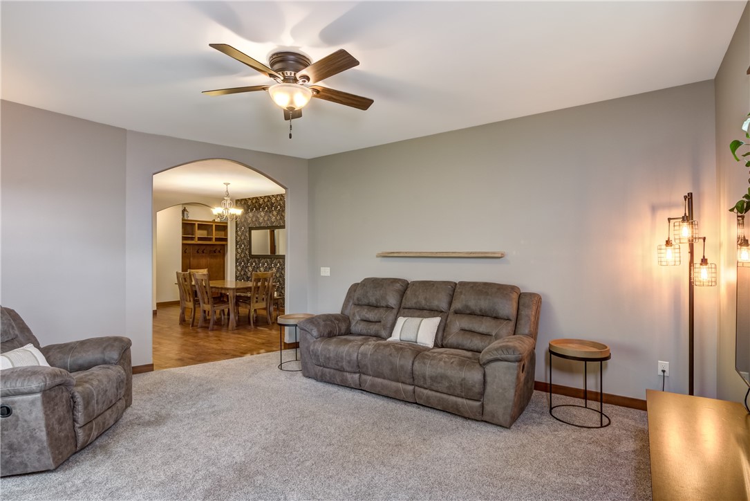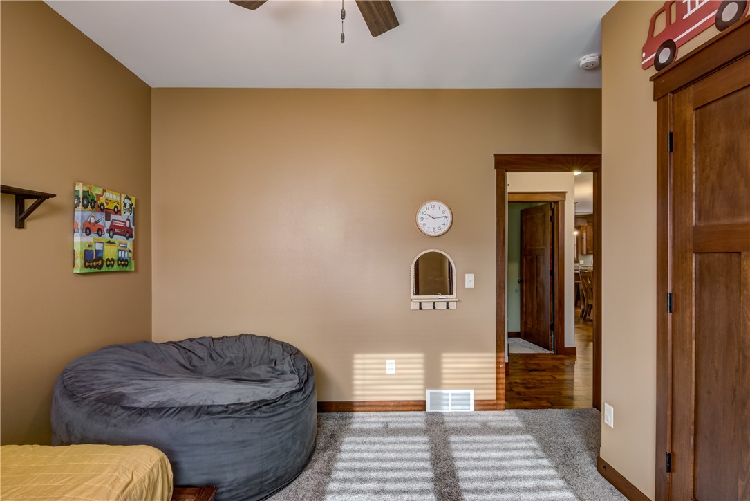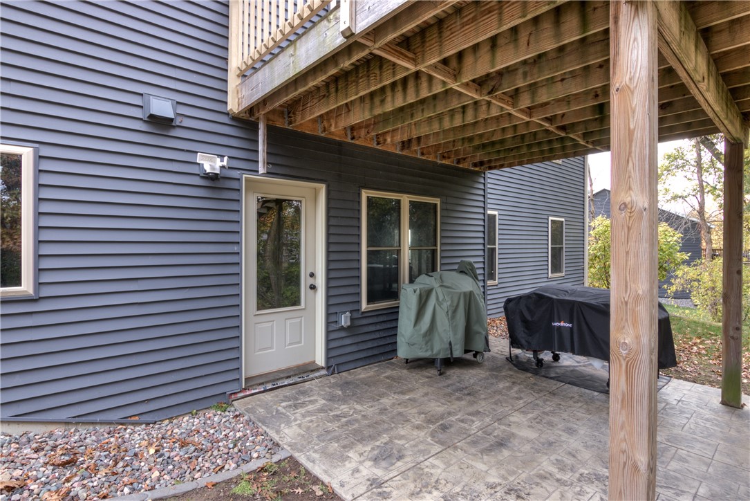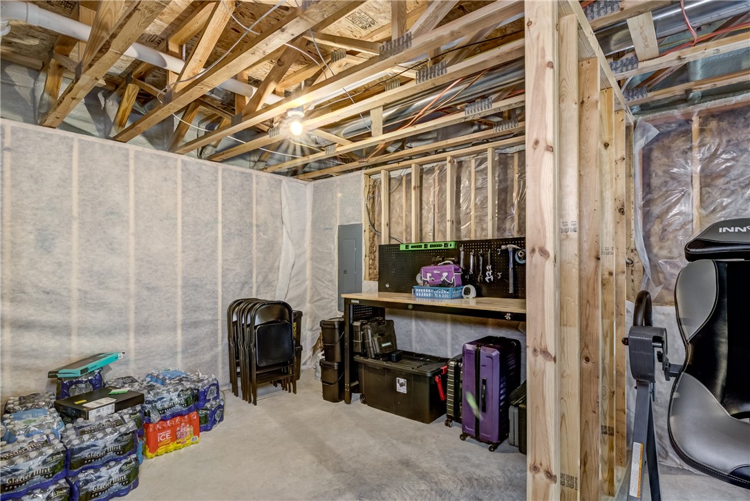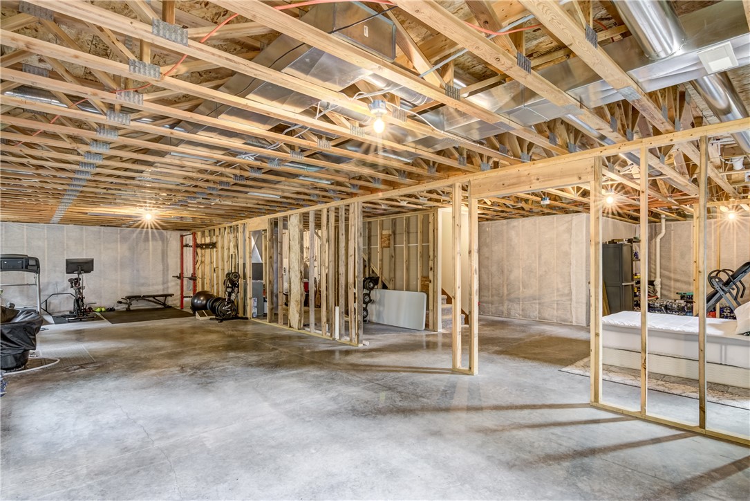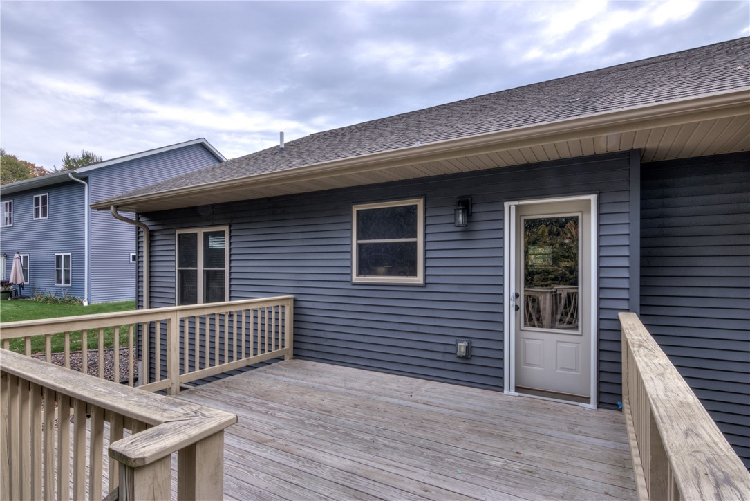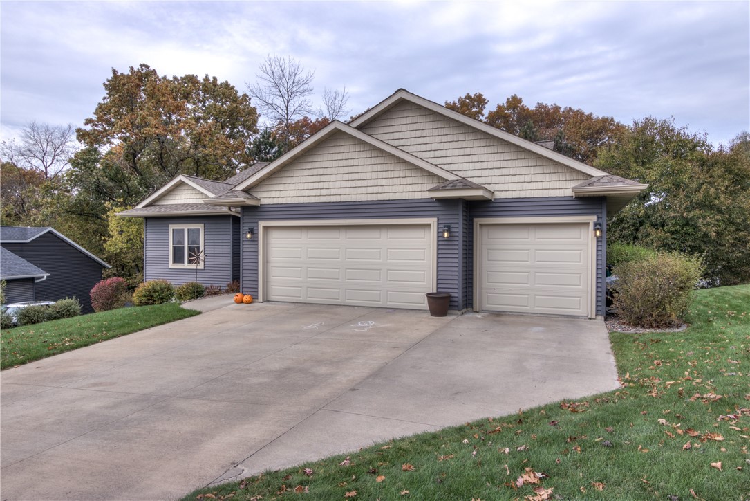- 3
- Bedrooms
- 2
- Bathrooms
- true
- Garages
- 1641
- Sq Ft
- 2016
- Year Built
- 1596790
- MLS#
Very well maintained Westside ranch! Spacious kitchen has beautiful custom rustic cherry cabinets, stainless appliances, eat at island, & pantry cabinet.
Owners suite has a tray ceiling, full bathroom, & a walk in closet.
Mudroom locker/bench.
1st floor laundry room with cabinets.
Walk out lower level is full of windows & natural light & is ready to be finished.
Could add 2 more bedrooms, family room, & bathroom.
3 panel wood doors.
9 ft ceilings.
Covered entryway.
Enjoy the private wooded back yard on the deck or on the colored & stamped concrete patio.
3 car garage is insulated, sheeted, & has an extra deep 3rd stall.
Schools
High School: Eau Claire Area
Elementary School: Eau Claire Area
Utilities
Sewer: PublicSewer
Water: Public
Property Amenities and Appliances
Directions: Cameron St. to right on W. Menomonie St. to right on De Moe Lane to right on Monte Carlo Drive to home on the right. Follow directional arrows.
Zoning: Residential
Estimated Taxes: $5478.87
Heating: ForcedAir
Cooling: CentralAir
Fireplace Features: None
Additional Interior Features: CeilingFans
Garage Spaces: 3
- Arts & Entertainment
-
Skyline Publications (0.31 mi)0 reviews
-
Caradori Pottery (0.58 mi)Exceptional 1 reviews
-
Eaux Claires Festival (0.62 mi)Exceptional 4 reviews
-
Uncommon Rentals (0.62 mi)0 reviews
- Automotive
-
Eau Claire Auto Detail (0.8 mi)Exceptional 1 reviews
-
Valley City Automotive (0.81 mi)0 reviews
-
J B Auto Repair (0.83 mi)0 reviews
-
Import Motors (0.85 mi)0 reviews
- Education
-
The Learning Center (1.49 mi)0 reviews
-
Adventures Begin Childcare (1.49 mi)0 reviews
-
Quilted Traditions (1.65 mi)Exceptional 1 reviews
-
Schools (1.66 mi)0 reviews
- Food
-
Davis dogs (0.45 mi)0 reviews
-
Eau Claire Cenex - Ferry (0.7 mi)0 reviews
-
Bridge Stop (0.7 mi)0 reviews
-
Do-Dodge-Inn (0.79 mi)Good 13 reviews
Mortgage Calculator
Monthly
-
Down Payment
-
Loan Amount
-
Monthly Mortgage Payment


