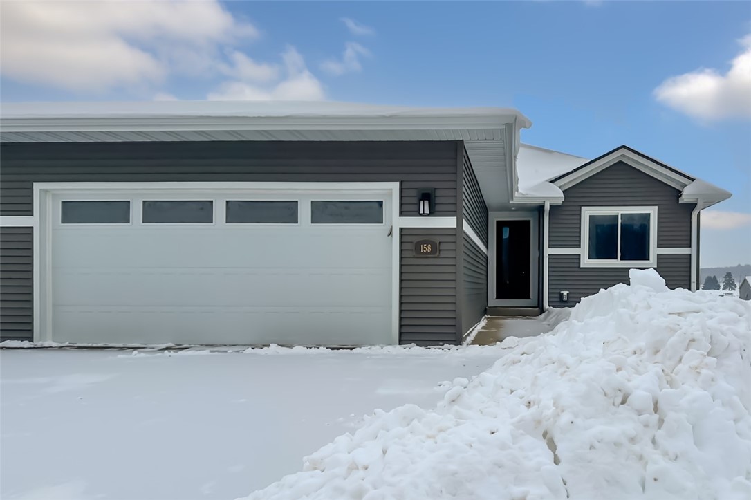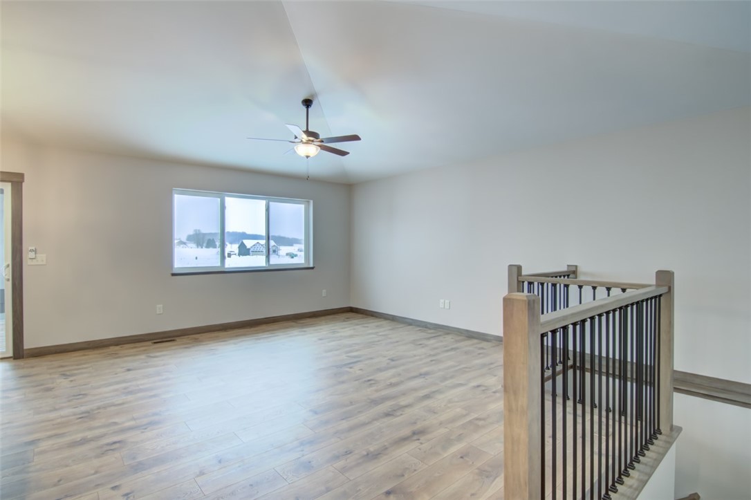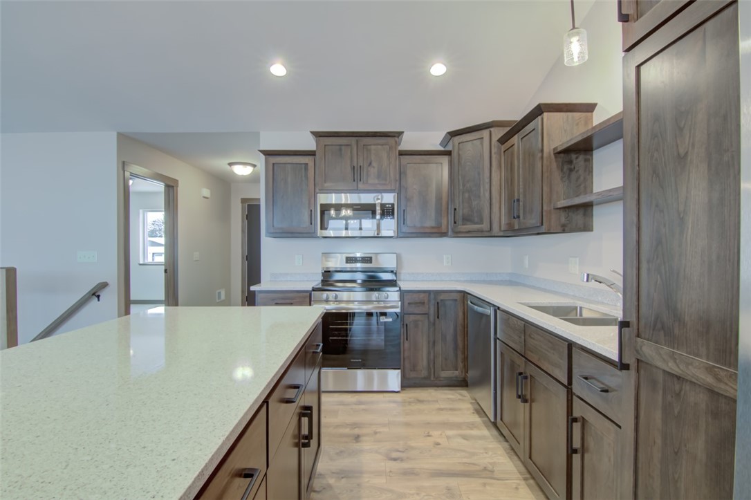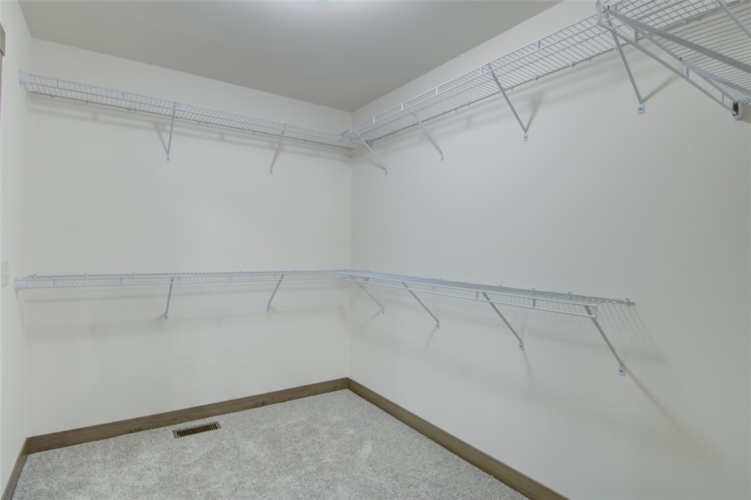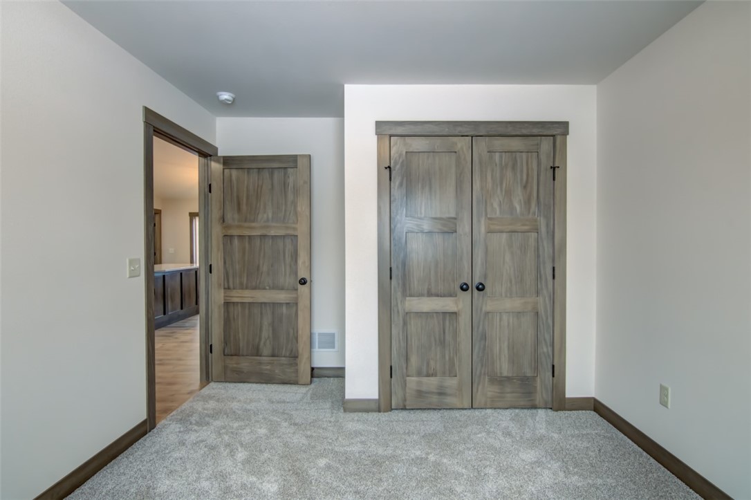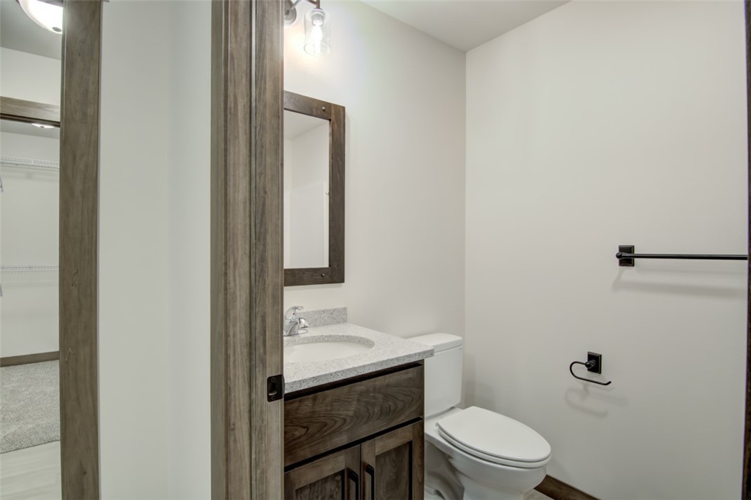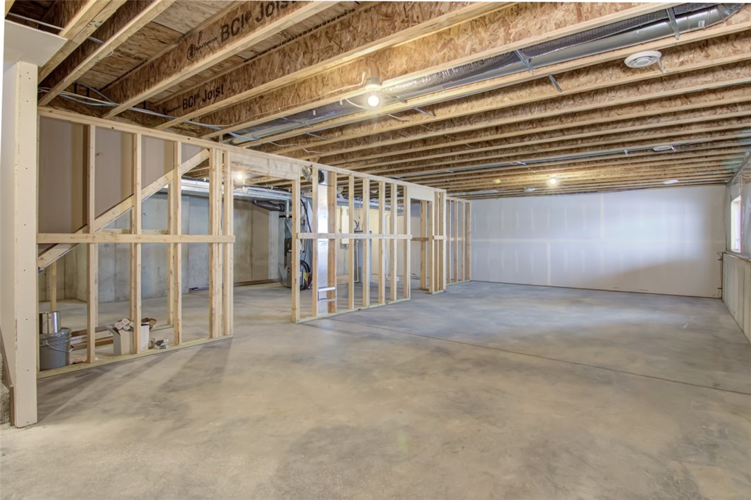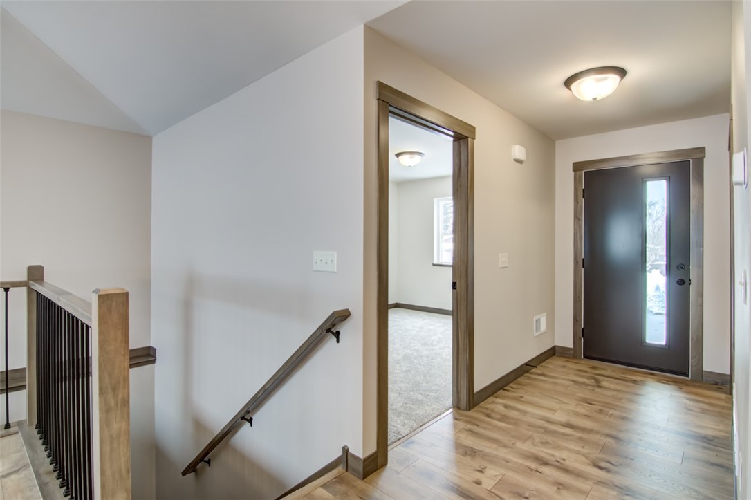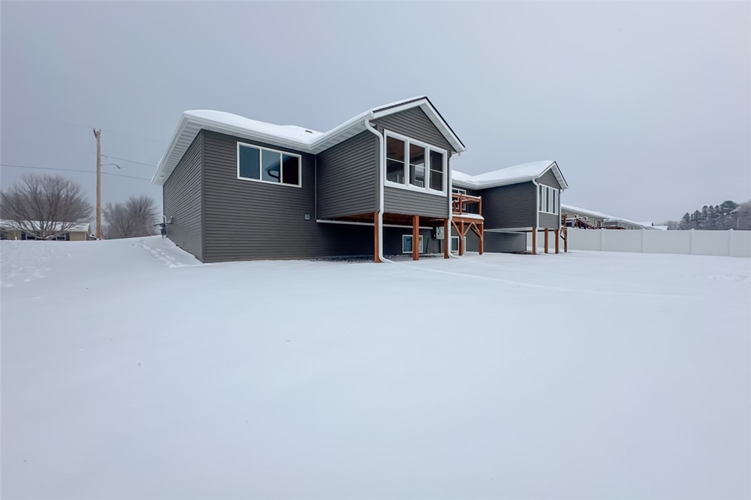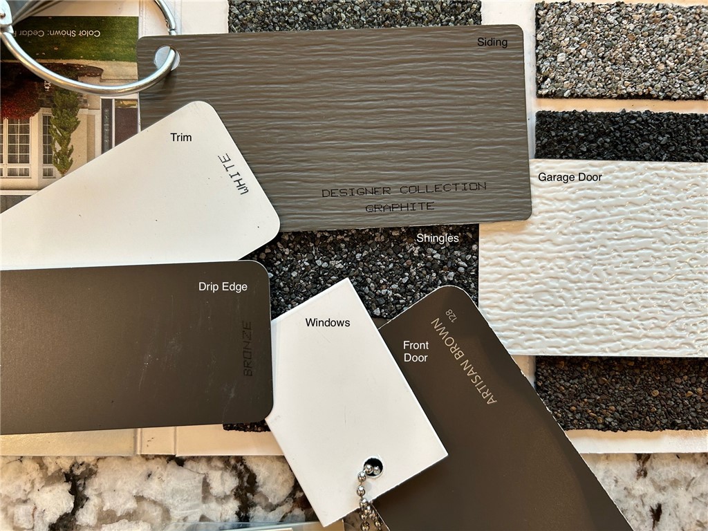- 2
- Bedrooms
- 2
- Bathrooms
- true
- Garages
- 2752
- Sq Ft
- 2025
- Year Built
- 1595148
- MLS#
The Kennedy plan, one of C&M Construction's most sought-after designs, offers an impressive twin home layout that is both spacious and inviting.
This meticulously crafted home boasts a range of desirable features, including stainless steel appliances, custom cabinetry, and fully landscaped surroundings.
With the added advantage of a Focus on Energy certification, homeowners can enjoy enhanced energy efficiency and reduced utility costs.
From the upgraded finishes to the opportunity for personalization, the Kennedy plan presents an enticing option for those seeking a new home that effortlessly combines style, comfort, and affordability.
Schools
High School: Fall Creek
Elementary School: Fall Creek
Utilities
Sewer: PublicSewer
Water: Public
Property Amenities and Appliances
Directions: From HWY 12 in Fall Creek, turn South on S. State Street; turn East (Left) on East Randall Rd
Legal Description: LOT 9 CREEKSIDE ESTATES VIL OF FALL CREEK
Zoning: Residential
Estimated Taxes: $0
Heating: ForcedAir
Cooling: CentralAir
Additional Interior Features: CeilingFans
Garage Spaces: 2
- Arts & Entertainment
-
St James Trinity Lutheran Church (0.43 mi)0 reviews
-
Village General Store (0.51 mi)0 reviews
-
Yard Work (0.51 mi)0 reviews
-
Chris Nelson Photography (0.54 mi)0 reviews
- Automotive
-
A Team Auto Glass (0.5 mi)0 reviews
-
JY Collision Center (0.5 mi)Exceptional 1 reviews
-
Fall Creek Auto & Truck Repair (0.5 mi)0 reviews
-
Caliber Collision (0.5 mi)0 reviews
- Education
-
Fall Creek Schools (0.26 mi)0 reviews
-
Fall Creek School District (0.23 mi)0 reviews
-
Progeny Press (3.15 mi)0 reviews
-
Wild Lands School (4.02 mi)0 reviews
- Food
-
Fall Creek One Stop Shop (0.51 mi)0 reviews
-
Fall Creek Foods (0.52 mi)0 reviews
-
Corner Store Corporation the Serv Sta (0.54 mi)0 reviews
-
Shelley's Homemade Heaven (0.52 mi)0 reviews
Mortgage Calculator
Monthly
-
Down Payment
-
Loan Amount
-
Monthly Mortgage Payment


