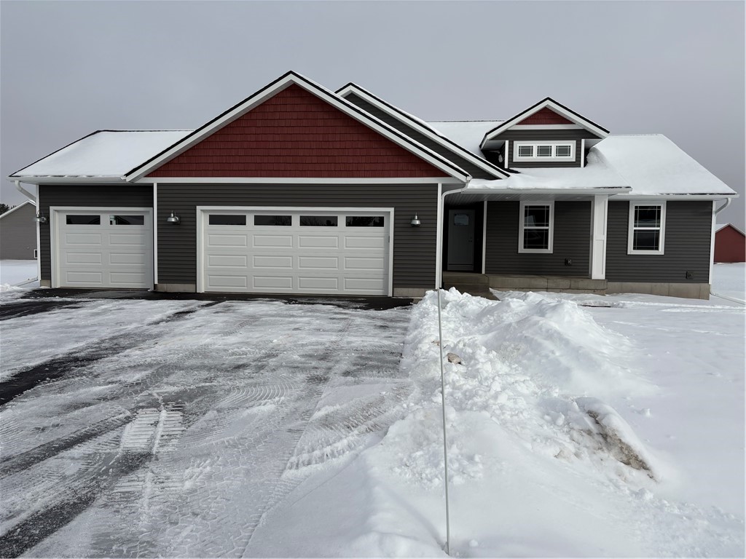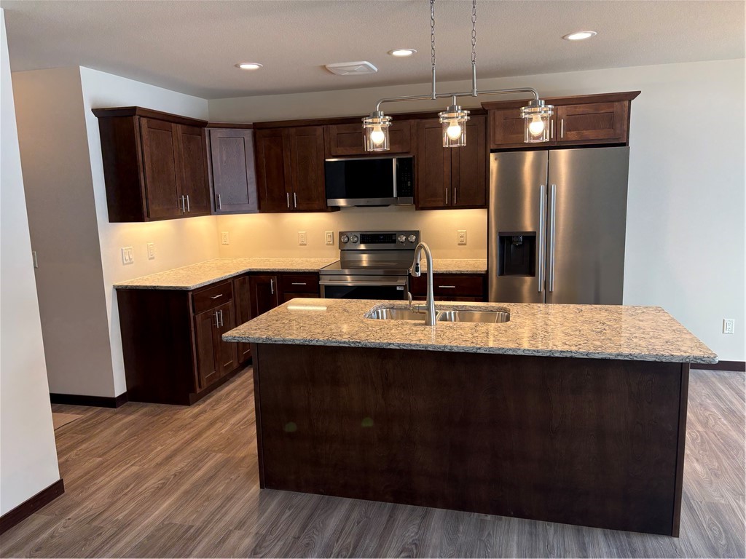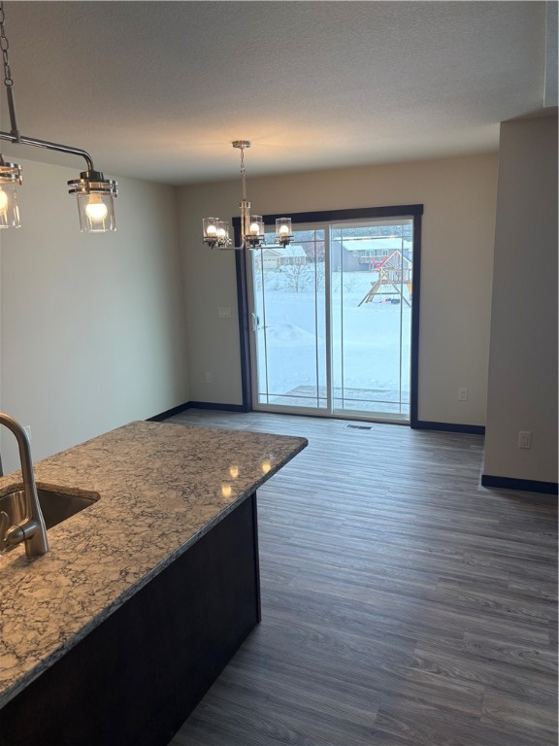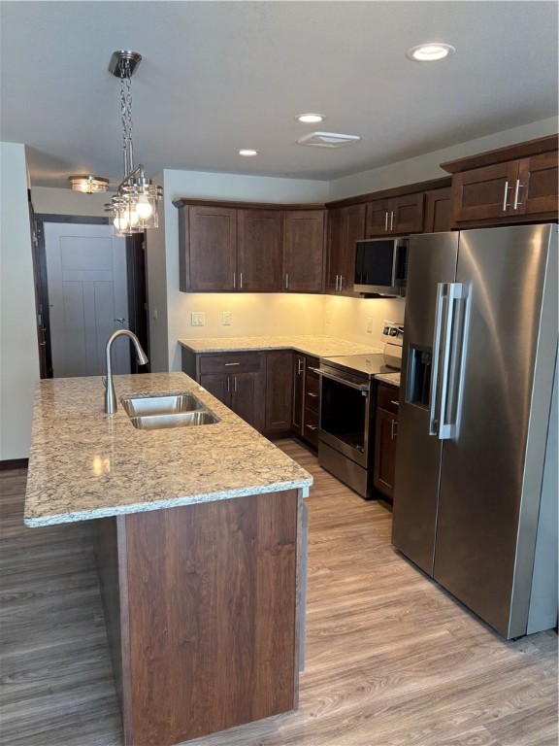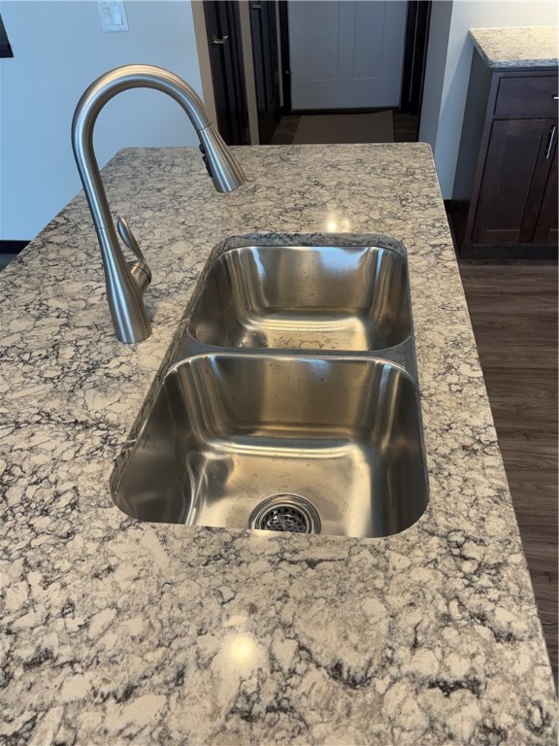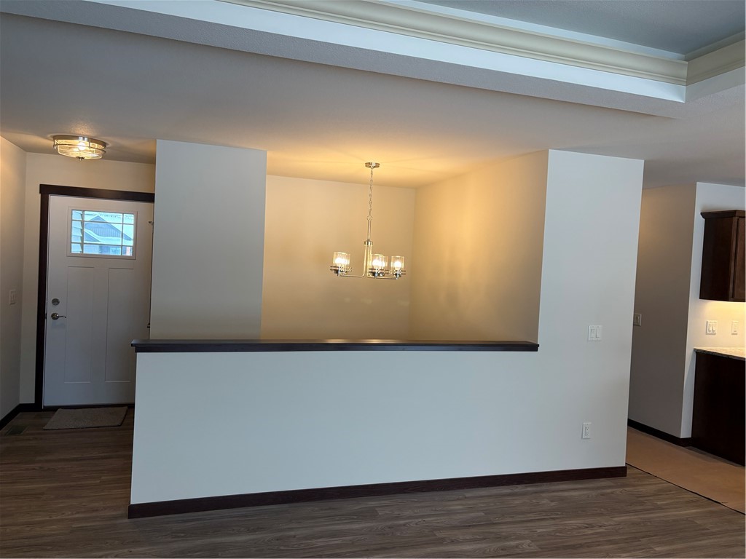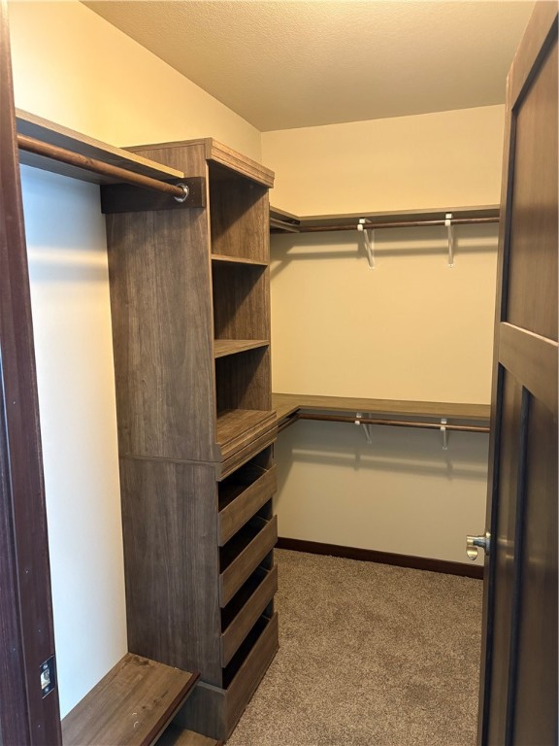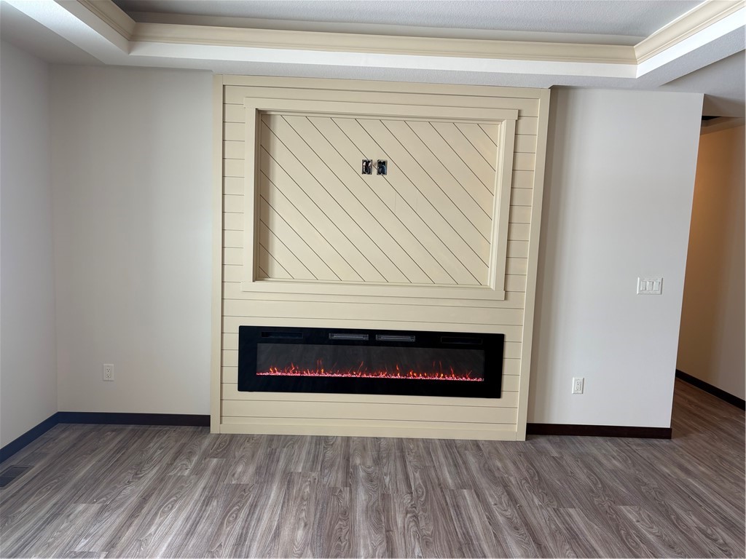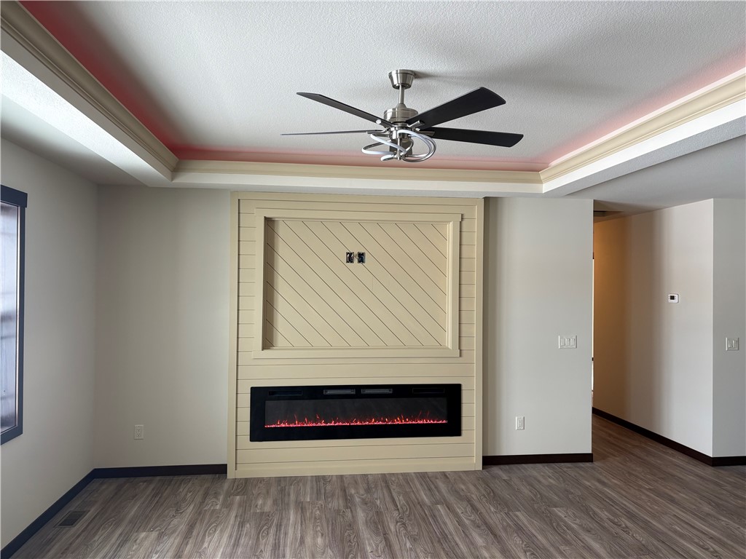- 3
- Bedrooms
- 2
- Bathrooms
- true
- Garages
- 2960
- Sq Ft
- 2025
- Year Built
- 1594677
- MLS#
JUST Completed this popular ranch plan w/ 1480 sq.ft.
includes dark mission style cabinets/doors/trim, quartz kitchen tops, under cabinet lights, main floor laundry, pantry closet, cultured granite vanity tops, primary suite w/ double vanity, large shower and a Custom designed WIC.
Living room includes a mood lit tray ceiling plus a shiplap accent wall w/ electric fireplace.
Nickel fixture, stainless appliances, upgraded flooring and a quiet lot in a quiet neighborhood make this your place to call home! Add $15K for landscaping w/ irrigation.
Broker owned.
Schools
High School: Chippewa Falls Area Unified
Elementary School: Chippewa Falls Area Unified
Utilities
Sewer: SepticTank
Water: Public
Property Amenities and Appliances
Directions: West on 40th Ave from Hwy 124 to right on 114th to left on 45th Ave to home on right.
Zoning: Residential
Estimated Taxes: $335
Heating: ForcedAir
Cooling: CentralAir
Garage Spaces: 3
ACCESS_LIMIT_REACHED: You've reached the access limit for this client. See instructions for requesting a higher access limit at https://docs.developer.yelp.com/docs/fusion-rate-limiting
Mortgage Calculator
Monthly
-
Down Payment
-
Loan Amount
-
Monthly Mortgage Payment


